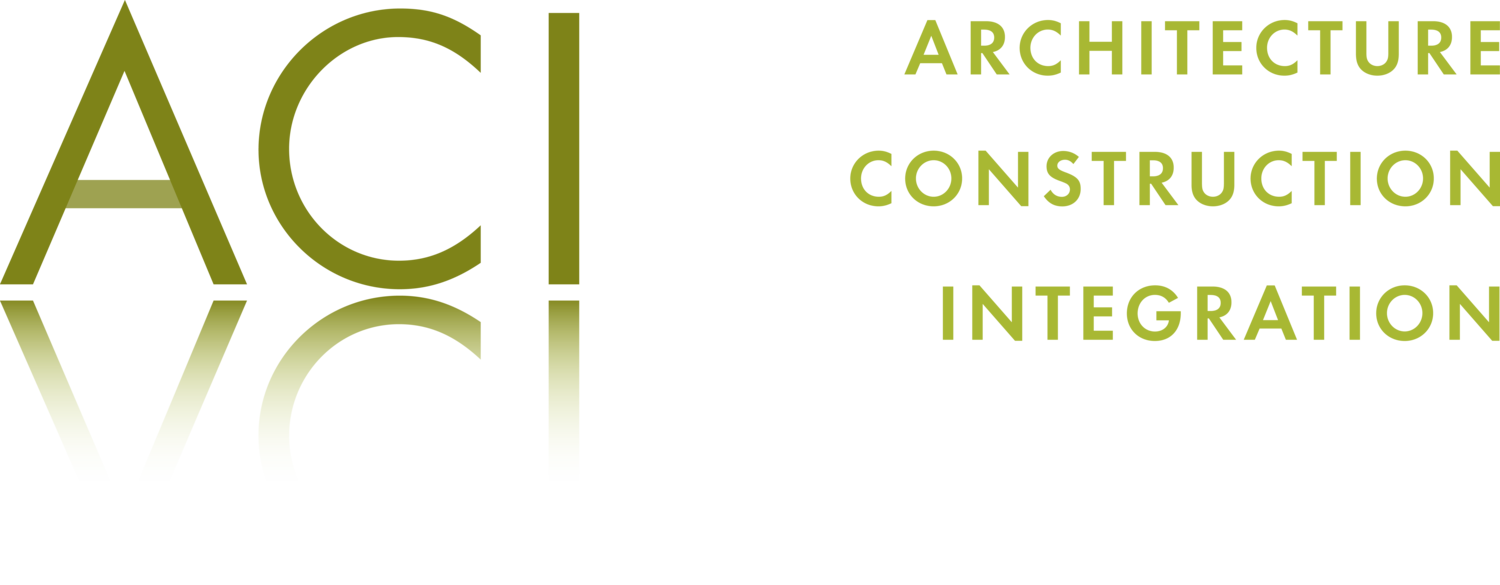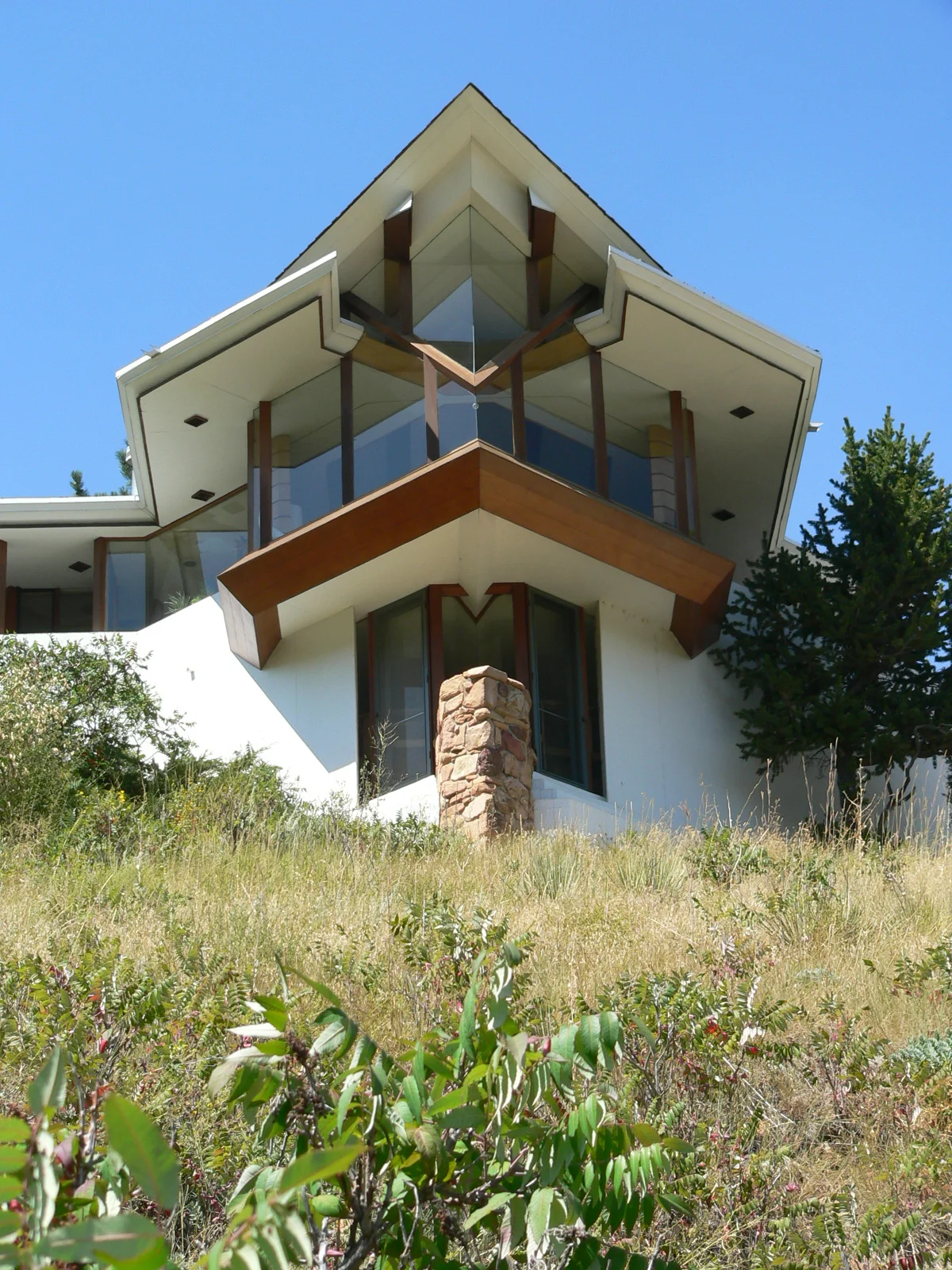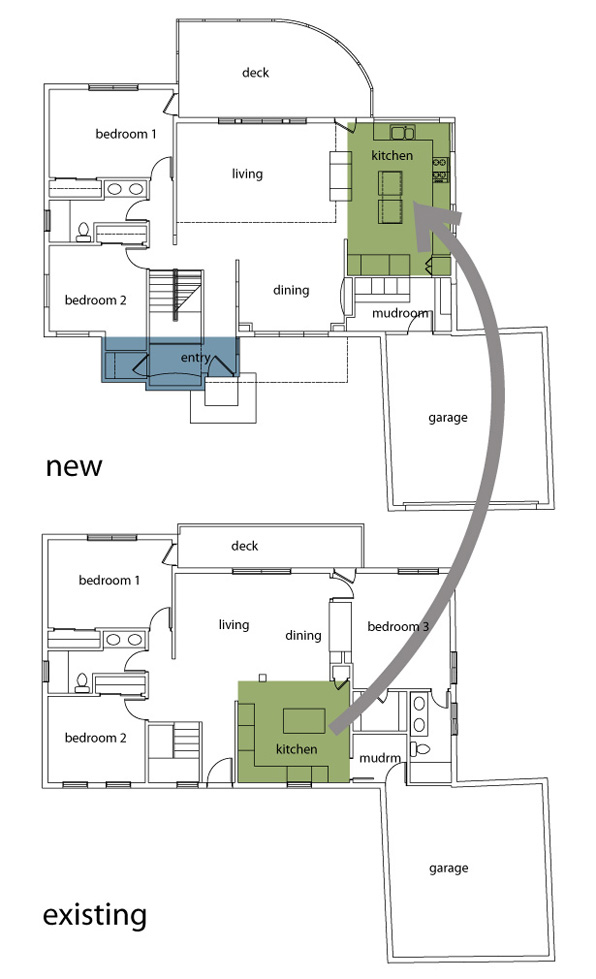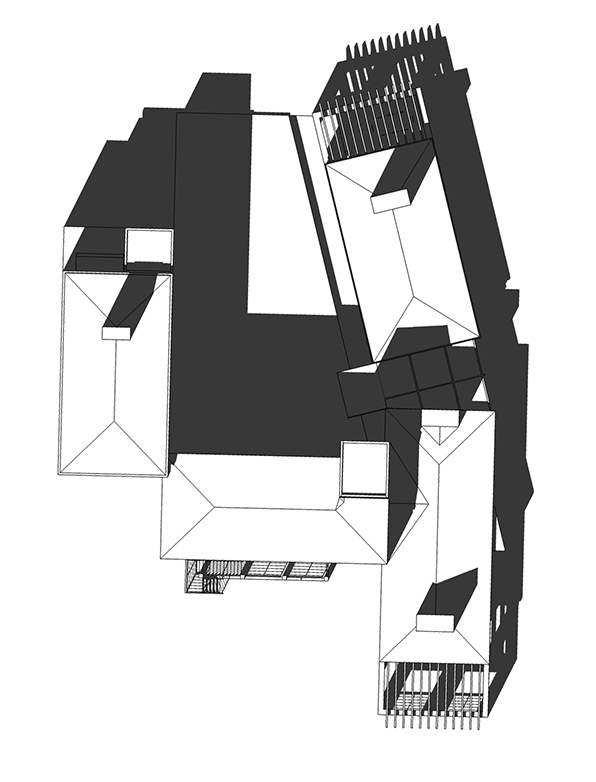habitual patterns of use
We work on a lot of smaller projects that largely entail the internal reorganization of an existing house. Most often these are houses that were built in the 1960's and the current homeowners are struggling with small, awkward kitchens and houses that are more formally arranged than currently lifestyles are well suited.
Seeing the forest
New houses and restaurants are projects that allow for the most creative freedom, but it is these difficult spatial re-ordering projects that pose the greatest challenges and result in our greatest satisfaction. Most of these projects are hemmed in with zoning constraints and building restrictions, but the single largest constraint is often in the minds of our clients. Very often they have lived in the house for a number of years and although they are frustrated with it, it is very difficult for them to conceive of moving a critical function like the kitchen from one room to another. They have developed habitual patterns of use that make seeing the forest through the trees extraordinarily difficult.
I found this to be true in my own home renovation. Even as an architect, while living in the house it was difficult to imagine such a radical notion of demolishing and moving a kitchen across the house. Sitting with the drawings in front of me it was clearly the right move to make, but standing in the house it seemed daunting. And not just because of the associated cost and complexity that such a move would add to an already trying project, but because I had frankly become so used to getting my coffee and cooking so many meals there.
Running the possibilities
It is our habit that whenever we are faced with this kind of project we always run through a few exercises that test the possibilities of just these kinds of moves. What if the dining room flipped positions with the living room? How about if the entrance was on the other side of the house? Or, as in a recent project, what if the kitchen moved into the master bedroom?
I make it a practice not to talk about the potential changes to a house when I visit the property for the first time. For myself, it is the space and distance created while working in the studio that will most likely generate the most interesting solutions to a project, not walking around the house. It seems a bit counter-intuitive, but going to the actual site often makes the possibilities of a project less real, the potential of a project diminishes with the distance to the actual building.
In the dust, and clouds
In the end, it is a balanced attack on a project that provides the best answers and brings up the most interesting questions. As an architect, you have to go to the building and study it, but you also have to go to your studio and take it apart in your head. Architecture is practiced in the real world of walls and floors and dense materials, but it is best conceived in the imagination with paper and pencil, cardboard and glue.
shadow plans
These are shadow plans of buildings currently in design, construction or already built by M. Gerwing Architects and ACI design:build. The shadow plan is an interesting tool for architects.
We used to make these by hand by drawing the roof plan and projecting the shadows for a selected day and time. These images are made from 3D computer models, geo-located, and a day and time selected to best cast shadows that describe the architectural forms.
Seeing a project from above like this is not expressing a desire to see what the project would look like as you jet out of town, but rather the disposition of forms defined by their shadows give us another perspective on the relationships between forms.
I usually find that the similarities of these shadow plans are more indicative of an architect's style than looking at exterior or interior images might reveal
programmatic determinism
Great Gear Dilema
Boulder is known as an outdoor enthusiast's kind of town. Almost everyone I know has a plethora of outdoor gear - multiple bikes, skis, helmets of every configuration, packs and bags, tents, stoves, and the occasional kayak and canoe. Largely this equipment has usurped the car from its usual haunt in the garage. It is a rare Boulderite who can actually fit their car in their garage because of the ever-expanding collection of bikes if nothing else.











