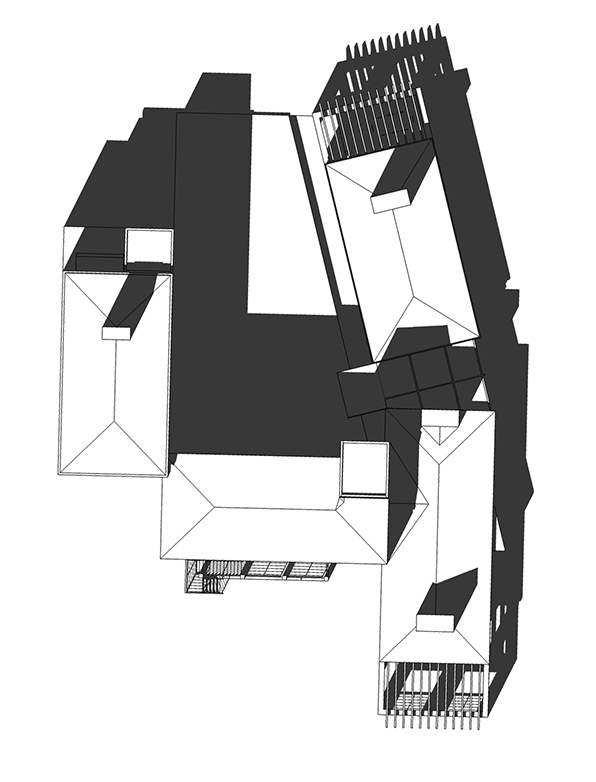One of Denver's sort of hidden architectural gems is the Mullen Building, part of the Saint Joseph hospital complex.
Built in 1933, the Mullen Building was designed as a nursing school and dormitory by Denver architect Temple Hoyne Buell. Buell was from Chicago and like so many Coloradans, came out West for the treatment of tuberculosis. (I'm sure there is fascinating doctoral work out there on how some city's and regions were founded by a disease trajectory. Much of Boulder's early history is directly tied to health, well-being and the founding of sanitariums for TB victims.)
Temple Hoyne Buell
The Mullen Building is an art deco fantasy, more specifically it is one of the best examples of that strange stylistic hybrid that is vaguely Mayan/Aztec Revival Art Deco. The vertical bands of dark red brick blast up the facade and over the top of the building's parapet and are oddly akin to a Mayan headress, albeit executed in abstracted brick geometry. Frank Lloyd Wright's Hollyhock house in LA is probably the most well-known example of this kind of stylistic appropriation, but the Mayan Theatre, also in Los Angeles, built in 1927, is a building that may have influenced Buell. (Denver's Mayan Theatre of 1930 is a another example of Mayan Revival architecture, but one that is explicitly kitsch and although remarkable, likely not an influence for Buell)
Mayan Revivial movie theatres
The masonry work is truly remarkable. Almost entirely constructed from standard, modular bricks, the fanciful plasticity of the window bands and especially the entry surround, undulates and flows in brick units. It as if a very disciplined, obsessive kid spent a long, rainy weekend stacking their lego blocks, one after one. This kind of brickwork is often described as "waterfall" brick, but I hardly think that term does justice to the resolution of this work. Certainly the brick seems to cascade down the facade, but its simultaneous ascending dynamism sets up a delicate balance that is tempered by the soft, blond brick expanses. It certainly is the most exciting dormitory I have ever seen, an exuberant expression of what brick can do and how amazing an otherwise simple building can be. I’d like to imagine that long after they retired, the masons took their families by this building - “I made that.”














